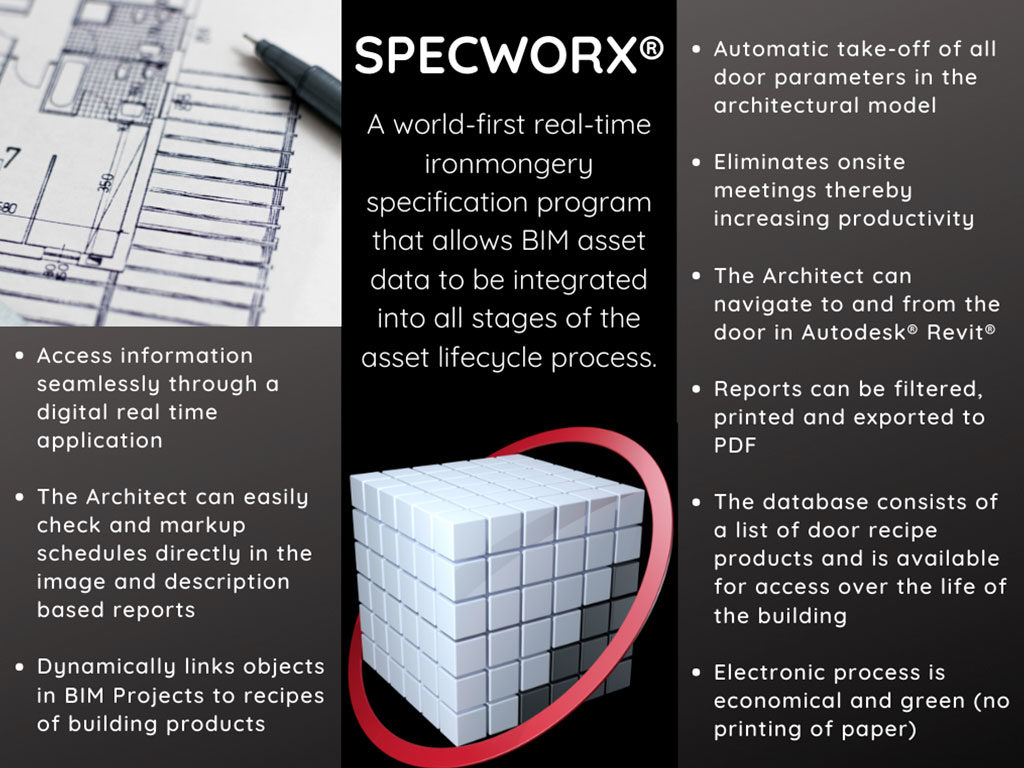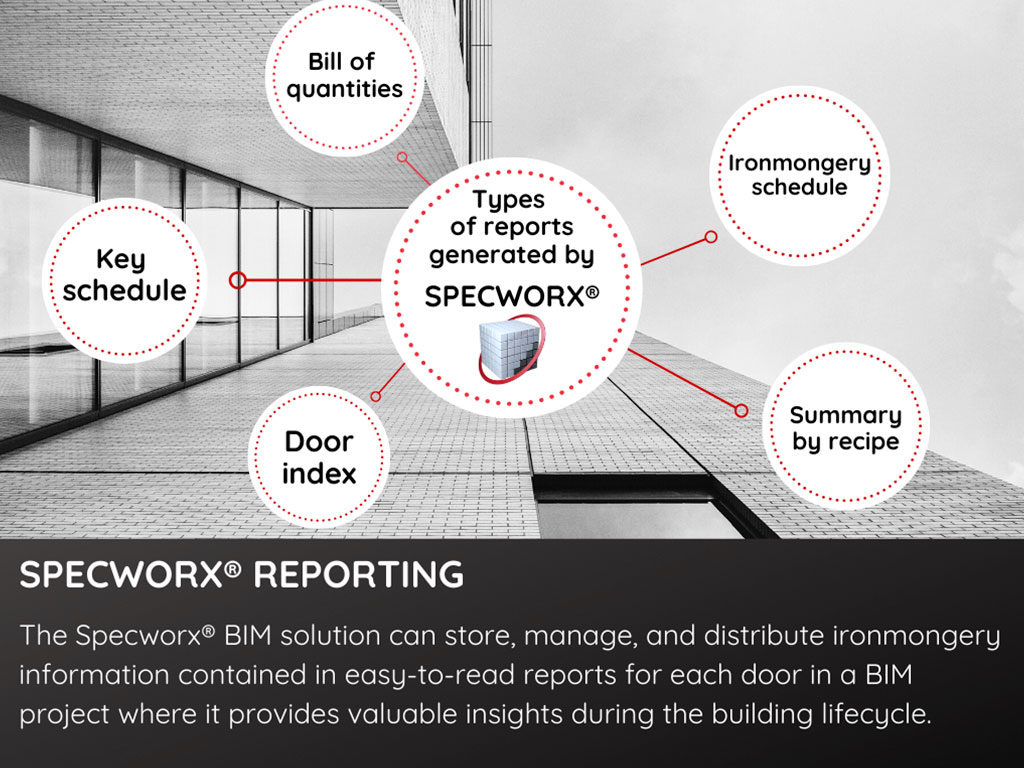The engineering, construction, and infrastructure (ECI) industry is constantly evolving and has become more streamlined with the use of technology, such as Building Information Modelling (BIM).
BIM is at the heart of the digital asset lifecycle transformation. It should not simply be regarded as a 3D modelling tool but as part of a new set of business processes that make use of asset data and take advantage of the latest technology innovations.
BIM is a way to manage information across all stages of an asset’s life, integrating processes, information, and technologies. It is about changing the way we do business and enabling continuous improvement. Companies need to move from a document-driven process to an integrated data-driven approach to manage the entire asset lifecycle.
This is why Ironmongery Warehouse created Specworx®, a world-first real-time ironmongery specification program that allows BIM asset data to be integrated into all stages of the asset lifecycle process.
Specify | Revise | Supply | Install | Archive
Specworx® is a turnkey solution used by our Architectural Specifiers to generate professional ironmongery specifications that are viewed and bidirectionally linked to Autodesk® Revit® using the free Specworx® viewer, for Developers, Architects, or Contractors.
The ironmongery requirements are seamlessly integrated with your Autodesk® Revit® model via the free Specworx Viewer, enhancing efficiency and reducing working hours across the project planning, design, and construction phases.
A simple Windows application on your PC, allows us to directly communicate with you for any revisions. With a click of a button, you can easily view the specified ironmongery on the relevant door. Our recipes of products are linked to each instance of all doors found in the model, and not by door type, saving you time in reviewing the specified ironmongery.
We pride ourselves on being innovative and continuously strive to improve our technology, thus keeping us ahead of the game in assisting you to complete a successful project.
Efficient | Effective | Increased Productivity




